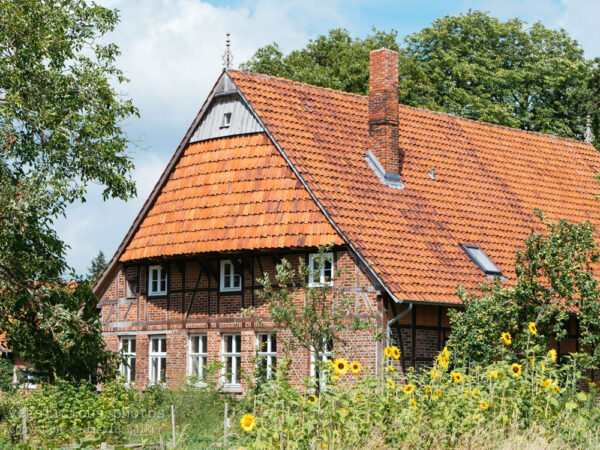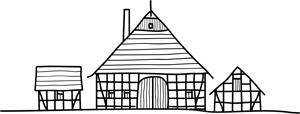Thiemanns Farm is a half-timbered farm house with a well and bake house in Bierde near Petershagen in East-Westphalia. The classic four-post Westphalian farm house (also known as Low German house) was built in 1875 by Friedrich Aumann and inhabited until the 60s. The farm is an excellently preserved testimony to peasant building, living and farming in the late 19th century.
The farm is known as ‘Thiemanns Hof’ (Hof = farm). So far, we haven’t been able to find out much about the origin of the name.
The building is a protected monument and in recent years it has carefully been renovated according to modern building standards.

Technical details
Dimensions:
- Length: 18,70 meters
- Width: 12 meters
- Height: 10,61 meters
Heating and hot water:
- Heat pump 16kW with a 550m2 ground collector
- Heating water buffer tank, 200 liters capacity
- Hot water storage tank, 280 liters capacity
- Underfloor heating and radiators
Insulation:
- Windows and outside doors: Timber with double glazing and an U-factor of 1.0 W/(m²·K)
- Floors: 15 cm expanded insulating cork below stone/tile floors and 20 cm cellulose insulation below wooden floors
- Walls: 16 cm cellulose insulation
- Roof: 24 cm cellulose insulation
